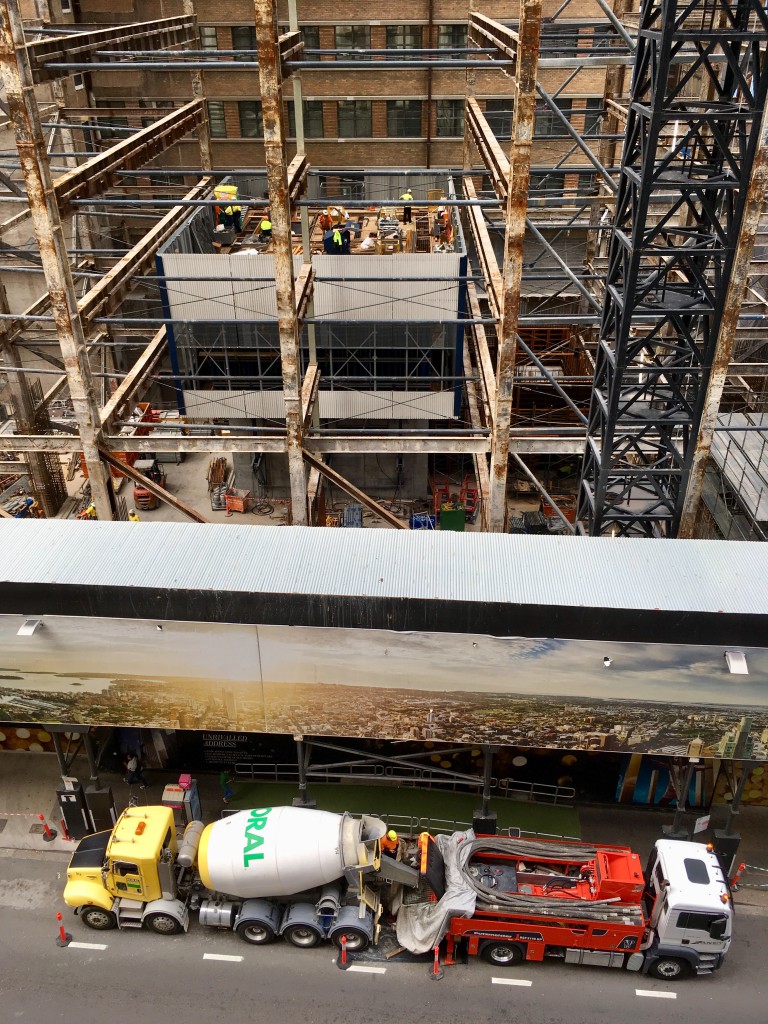Greenland Centre new build now visible above site hoarding
Sydney, 3 November 2017
Greenland Australia and principal contractor Probuild, marked the start of Greenland Centre aboveground construction with a ribbon cutting ceremony involving Sydney Lord Mayor Clover Moore on 15 September. At that time, the ground floor deck area was being readied for the ‘jump form’ construction system that is commonly used to propel towers skywards.
Set up next to the seven passenger lift cores and in the centre of the site, the jump form system is now protruding above the site hoarding. Greenland Centre Project Director Paul Chen explains, “For the first time, passing pedestrians and motorists can catch glimpses of the new build that will change Sydney’s skyline. The number and size of concrete pours will now accelerate.”
The core structure of the building is being cast in concrete in a series of vertical sections called ‘lifts.’ The preexisting steel columns and beams will form part of the new build. After the concrete cures and is sufficiently strong the formwork is then ‘jumped’ to the next level above. The Greenland Centre’s jump form system is self-climbing, with removable steel form work shutters raised by hydraulic jacks.
‘Sydney balconies’ are a unique feature of the Greenland Centre. These will allow penthouse residents to experience fresh air without any of the potential drawbacks from living in a high-rise tower. The façade construction team visited China in October to study built prototypes of the balconies. The final design, installation and maintenance methodology is now being refined.
A few Greenland Centre fun facts:
- Apartment sizes will range from 39 square metres (studio) to 265 square metres (penthouse) on average
- The site area is 1.74 hectares and the floor-space ratio is 16.91:1
- The total gross building area will be 85,000 square metres. The roof area of ANZ Stadium by comparison is approximately a third this size, at 30,000 square metres.
The tower design also calls for approximately:
- 1,200 tonnes of structural steel
- 46,000 cubic metres of concrete (or almost half the amount used to build Sydney Harbour Bridge)
- 32,000 square metres of external glazing and
- 75,000 linear metres of electrical and fibre optic cabling (or nearly twice the circumference of the Earth).


